Case Studies
MACHINOMA OMORI
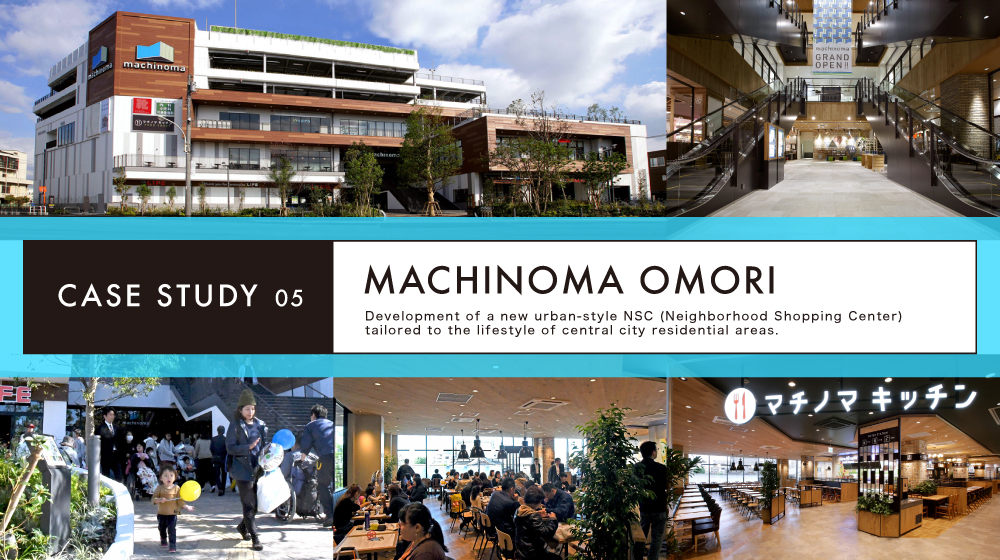 As the inaugural store of a new brand of community-oriented commercial facilities, we were responsible for total production, from the basic conceptual stage to marketing, development concept formulation, environmental planning (architecture/common area interior/signage, etc.), brand development, MD planning, and promotional planning.
As the inaugural store of a new brand of community-oriented commercial facilities, we were responsible for total production, from the basic conceptual stage to marketing, development concept formulation, environmental planning (architecture/common area interior/signage, etc.), brand development, MD planning, and promotional planning.
 The mission of building an NSC (Neighborhood Shopping Center) structure needed for the future
The mission of building an NSC (Neighborhood Shopping Center) structure needed for the future
With the increasing number of dual-income households, remote work, the expansion of flexible working styles, and aging population, etc., workstyles and lifestyles have changed significantly, and the activities in residential areas have also changed from conventional ones. Therefore, there has been a concern that simply adding several formats to supermarkets may make it difficult for them to become places where people always gather. With the development of e-commerce and the trend of nuclear families, it has become important to reconsider the role of shopping centers not just as places for buying and selling, but also from the perspective of ‘how much they can be involved in the local community’s life?’ This has become a crucial mission in rethinking the future development of commercial facilities.
The role of commercial facilities in the living area
The facility plan is for an area away from busy station-front locations, with only two lanes on the main road, but considering the abundant population in the surrounding commercial area. We aimed to create a new urban-style Neighborhood Shopping Center (NSC) that could thrive in a narrow commercial area by deeply understanding the lifestyles of the local residents and attracting frequent visitors for various reasons on a daily basis. In planning and implementation, we set the following goals and started the project.
●Shift from providing goods to providing diverse value
●Creating an environment that fosters a rich everyday landscape
●A mechanism (creation) where future generations of adults can also gather and enjoy
●Collaboration with local organizations suitable for the location
 We provided comprehensive support for facility development, including tasks such as marketing, architectural planning, MD (tenant) and introduction function planning, and branding.
We provided comprehensive support for facility development, including tasks such as marketing, architectural planning, MD (tenant) and introduction function planning, and branding.
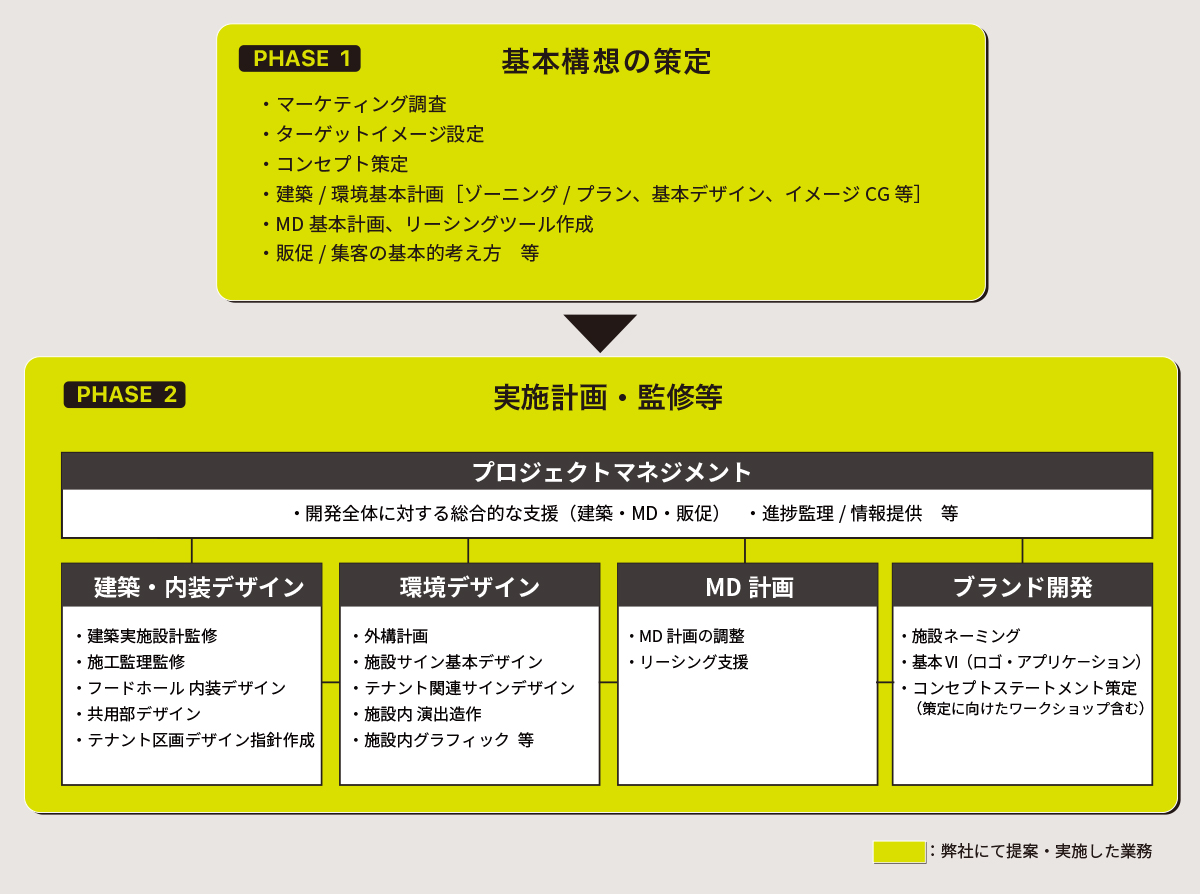
 We propose a commercial facility that serves as a place for everyday urban life, providing both a sense of stay and a sense of community where people can ‘spend time’ and ‘engage in activities’
We propose a commercial facility that serves as a place for everyday urban life, providing both a sense of stay and a sense of community where people can ‘spend time’ and ‘engage in activities’
In the past, the function of a space directly correlated with the activities conducted within it. However, with changes in workstyles and activity venues, the definition of the function of a space has become more ambiguous. For example, working in a cafe, shopping from home, or attending workshops in stores, etc. When considering the future development of commercial facilities from a long-term perspective, we envisioned creating spaces that bridge the gap between ‘home,’ ‘workplace,’ and ‘store,’ allowing for overlapping uses of each. We believe that such spaces will become the focal point of future lifestyles.
■ Market and target setting based on data and field surveys.
We initiated the concept work by conducting both quantitative data analysis, including census data, and qualitative field surveys, such as studying commuting patterns and surrounding facilities. Additionally, we observed the activities of people in the vicinity of the actual site and conducted persona research to understand the lifestyles of the individuals who are present in the area. By predicting the future of this city, we began our concept work.


※写真はイメージです。
■ Concept Image: The Needed ‘Intermediate Zone’ in the City
Revisiting the Relationship between Space and Function, and Imagining the Creation of an ‘Intermediate Zone’ Needed in the City, We Progressed with the Concept Work, Envisioning a More Activity-Friendly City for People.
■ Concept Development: A place for local people’s activities and gatherings = “Machinoma”.
In the past, the “chanoma” (living room) in traditional homes served as a shared family space where various activities such as gathering, conversing, playing, and learning took place. With changes in lifestyle, a variety of activities have emerged within the city, including eating, shopping, learning, playing, working, enjoying conversations, creating things, thinking, and exercising. Our goal is to create “Machinoma,” a place that accommodates these diverse activities, allowing individuals, families, and friends to spend time comfortably.

 ■Open to the city and encompassing spaces for diverse activities – Architecture and Environmental Design.
■Open to the city and encompassing spaces for diverse activities – Architecture and Environmental Design.
In our architecture and environmental design approach, we aimed to create plans that are open to the city and provide spaces for diverse activities. Emphasizing the premise of becoming a place for local people’s everyday lives, we designed spaces with a materiality that feels calm and avoids an impersonal texture. While considering the foundational requirement of cost-effectiveness typically associated with shopping center development, we also aimed to challenge how to create a positive atmosphere, including the selection of signage and fixtures.
Our role involved the fundamental planning and design of the architecture and shared spaces from a commercial perspective. We supervised the detailed design and construction by the main contractor, focusing on creating a functional environment suitable for commercial use, including considerations of pedestrian flow and tenant layout.
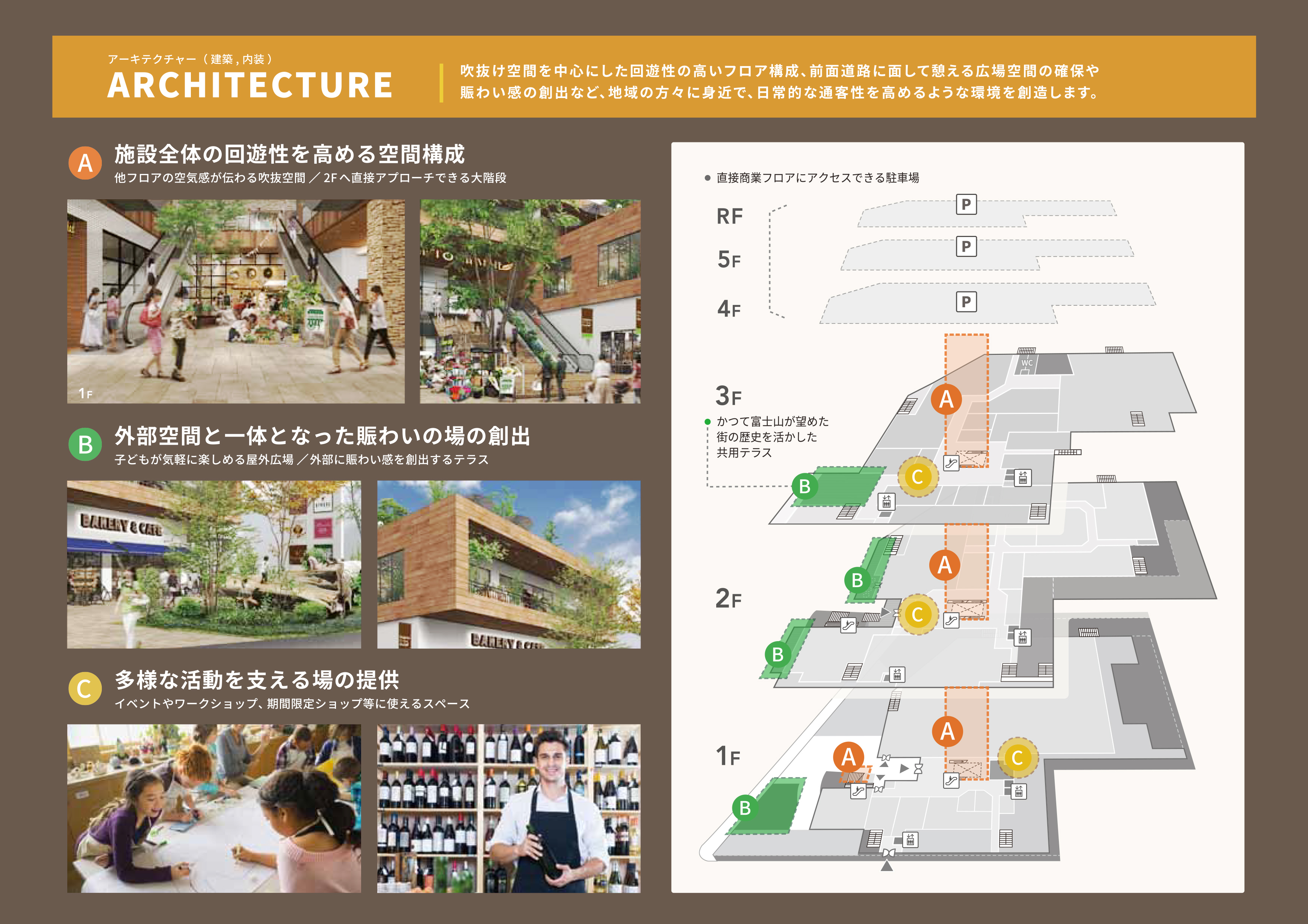
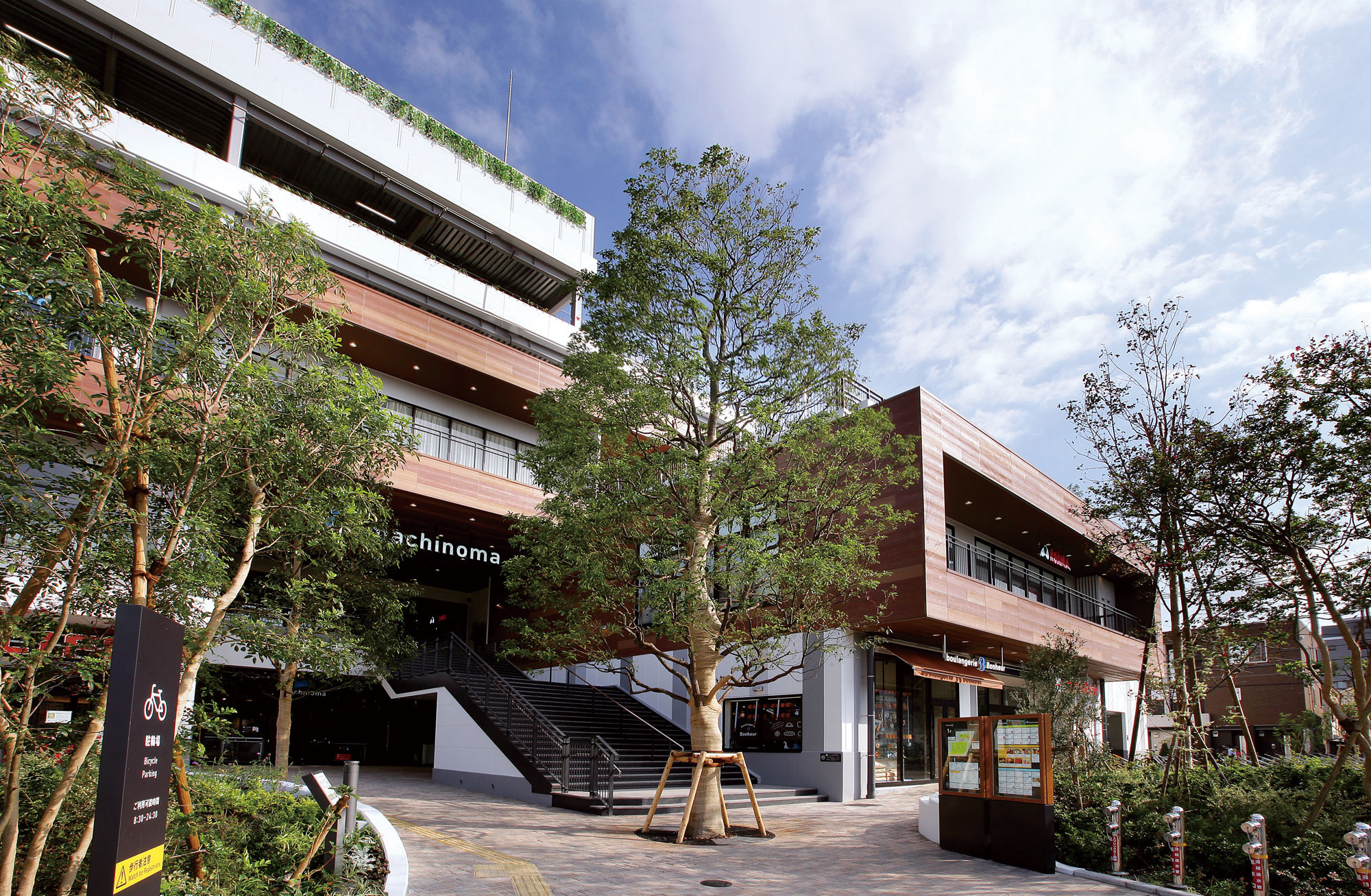 ↑ We have designed the connection to the city with a plaza, grand staircase, and a large entrance opening. Additionally, to highlight the presence of the second-floor dining area, we have installed a large opening with a terrace. This design features natural color schemes to create a comfortable and inviting space.
↑ We have designed the connection to the city with a plaza, grand staircase, and a large entrance opening. Additionally, to highlight the presence of the second-floor dining area, we have installed a large opening with a terrace. This design features natural color schemes to create a comfortable and inviting space.
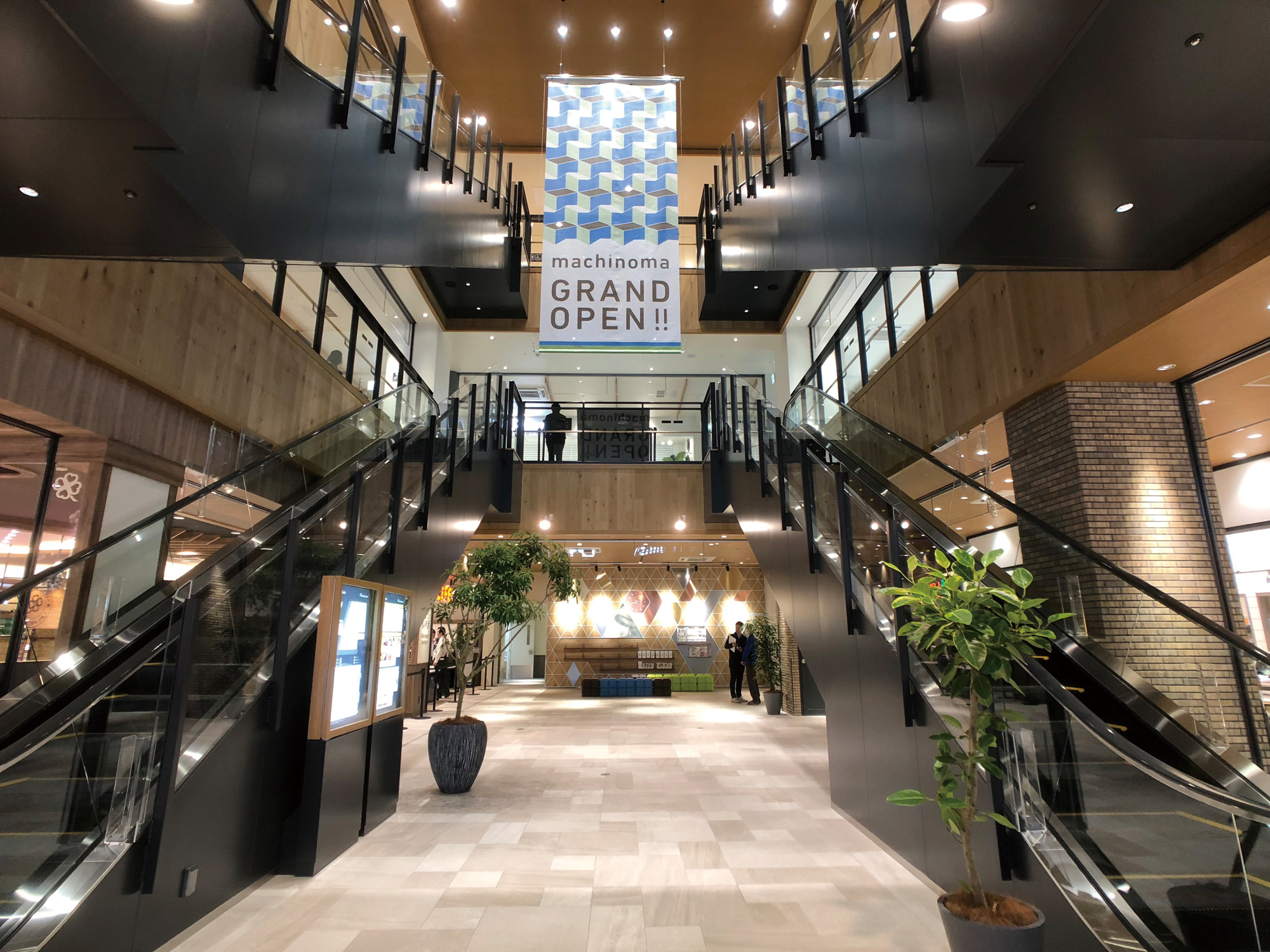 ↑ Upon entering the entrance, we have incorporated a large atrium in the introduction area, creating a spatial layout that clearly acknowledges the presence of upper floors and facilitates the flow of people. Additionally, within the atrium, we have included a small plaza, providing functionality as an event space.
↑ Upon entering the entrance, we have incorporated a large atrium in the introduction area, creating a spatial layout that clearly acknowledges the presence of upper floors and facilitates the flow of people. Additionally, within the atrium, we have included a small plaza, providing functionality as an event space.


We implemented rules to ensure that each store’s facade is open and welcoming, facilitating clear visibility and creating an easy-to-navigate shopping environment.
■“Enriching activities in homes and communities” MD plan.
1F Food Culture Market
Centered around the supermarket, the first floor is designed as a space to enjoy and learn about food culture, with a focus on various food-related establishments. We have introduced large specialty stores, such as a fish market, to create a place where daily food-related interactions and new ways of eating can be discovered through communication with the store staff.
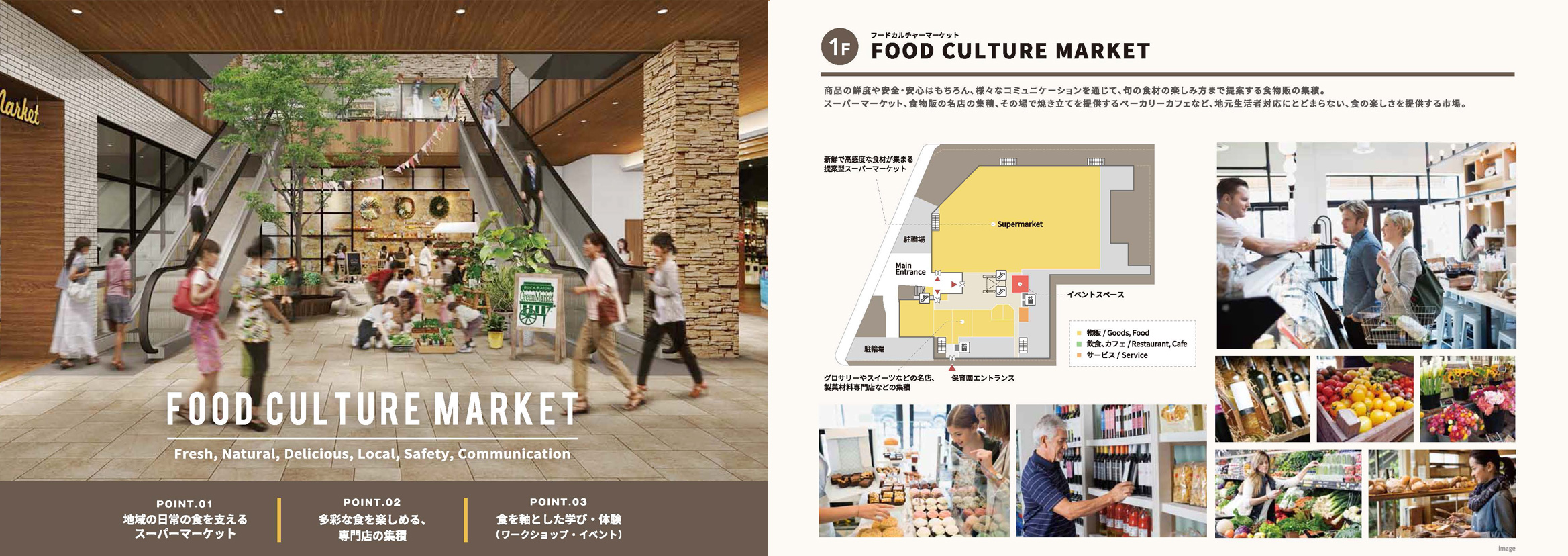
2F Lifestyle DIY Market
On the 2nd floor, we have structured businesses that support creating everyday life according to personal preferences. Additionally, within the food hall, we have designed businesses that serve as a community gathering place, accommodating a variety of activities from casual daytime drinks to family meals.
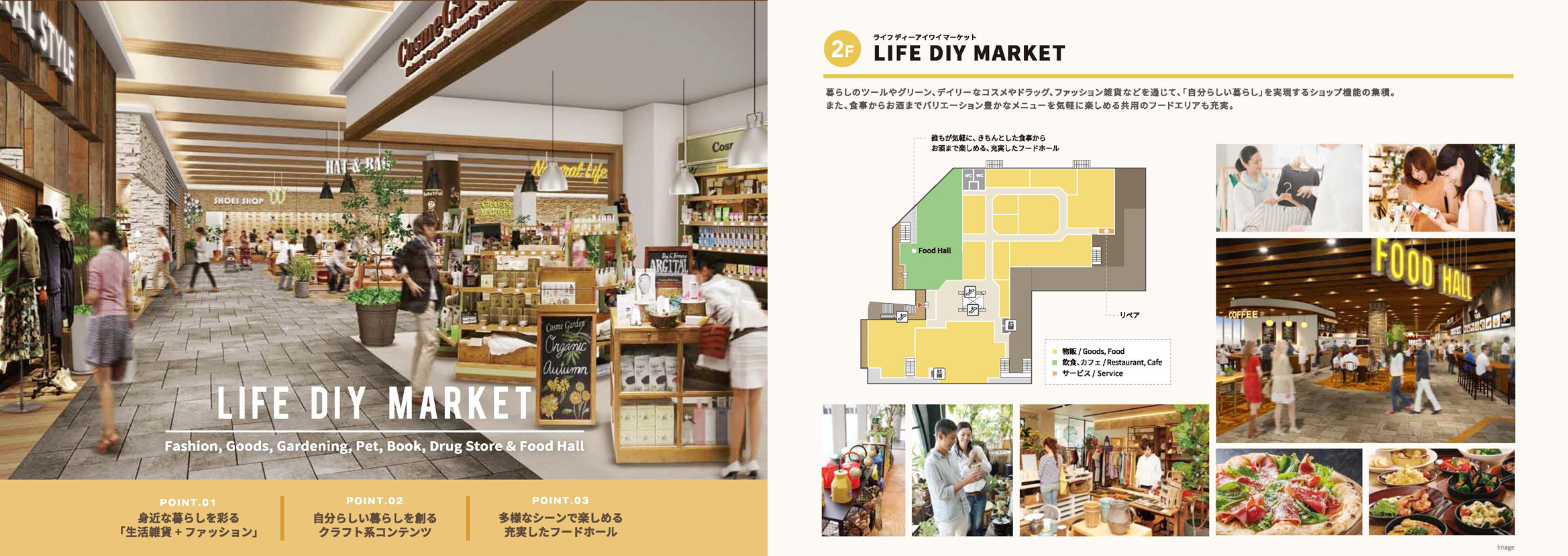
3F Local Community Hub
3F Introducing functions that foster community through various activities. Aimed to create a space that serves as infrastructure for local life, not only for adult activities like fitness but also potentially for childcare facilities. At the opening, we established “Machinoma Noma,” a space hosting daily workshops and connecting store and community groups with visitors through activities.
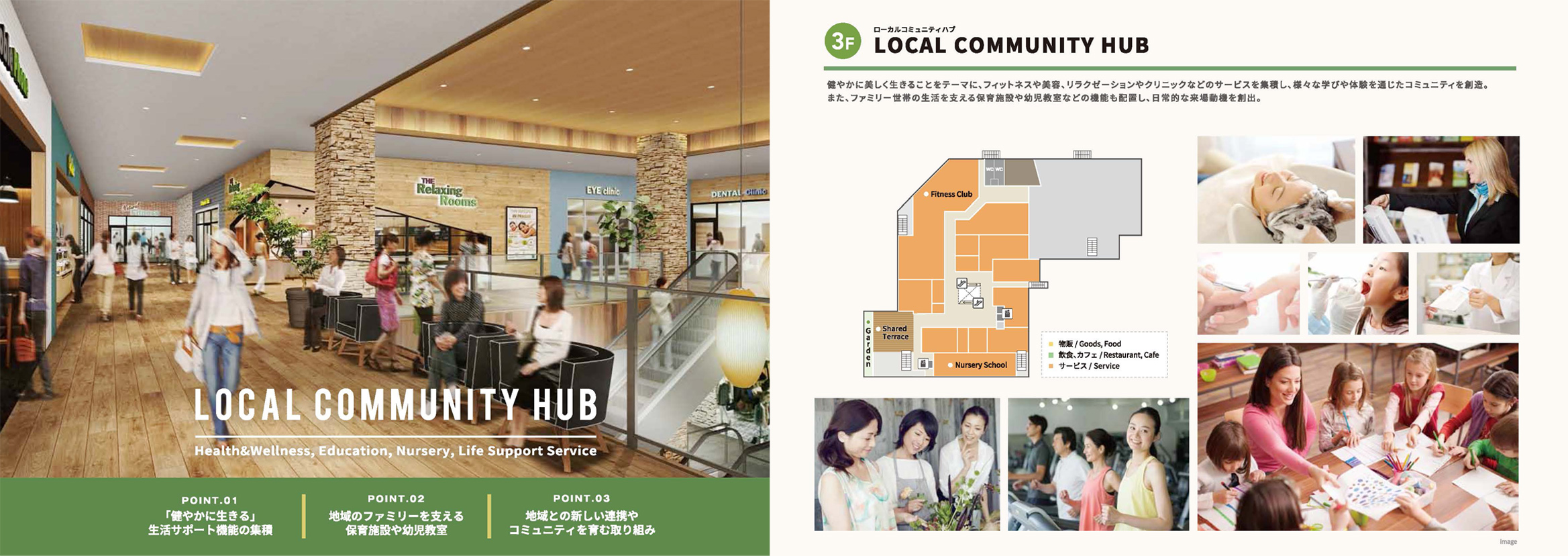
■Branding Design
We aimed to create a branding design that embodies the concept of “Machinoma” and develops a unique symbol mark. We proceeded with considerations for logo design to express this concept and achieve originality.
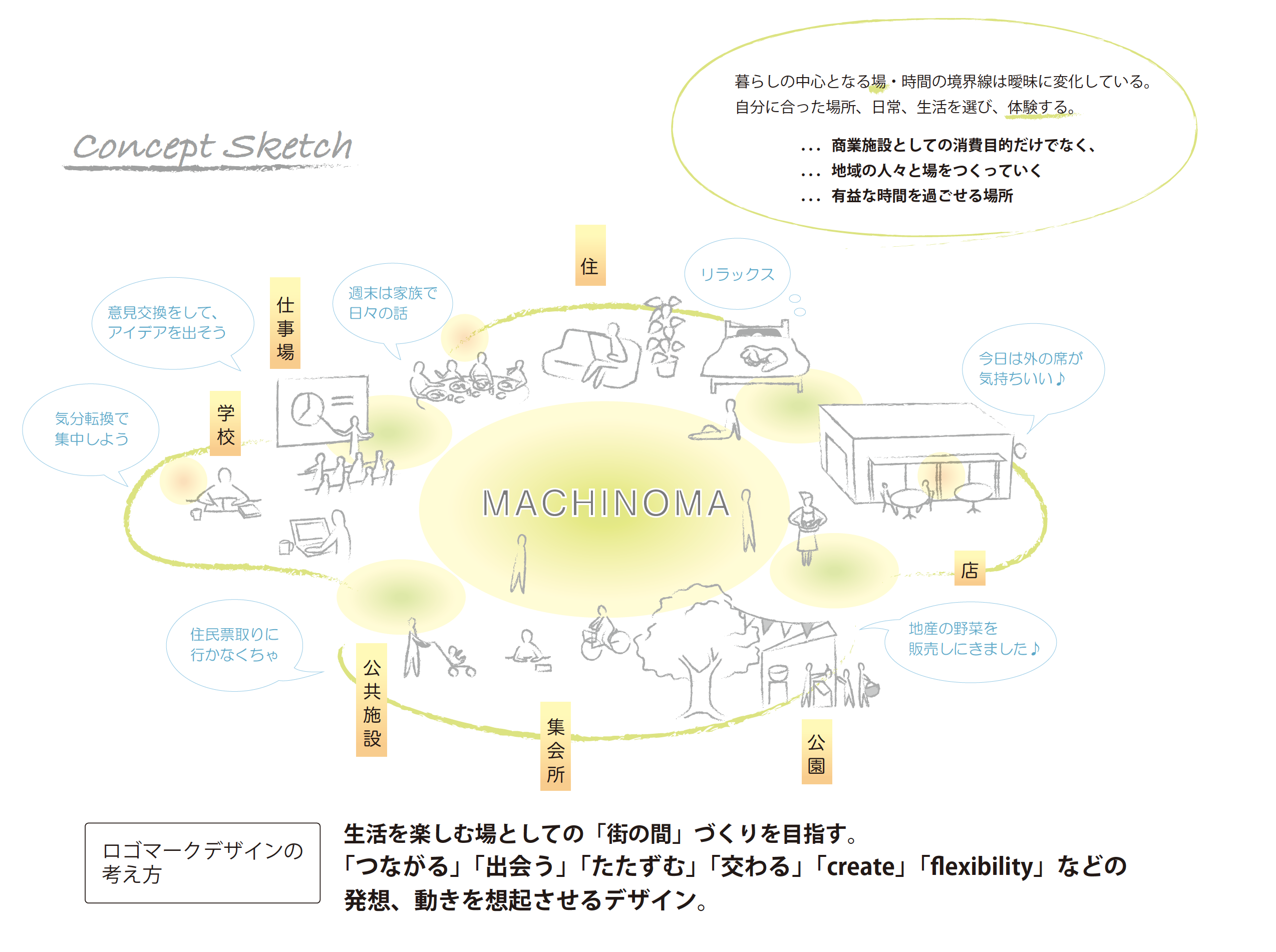
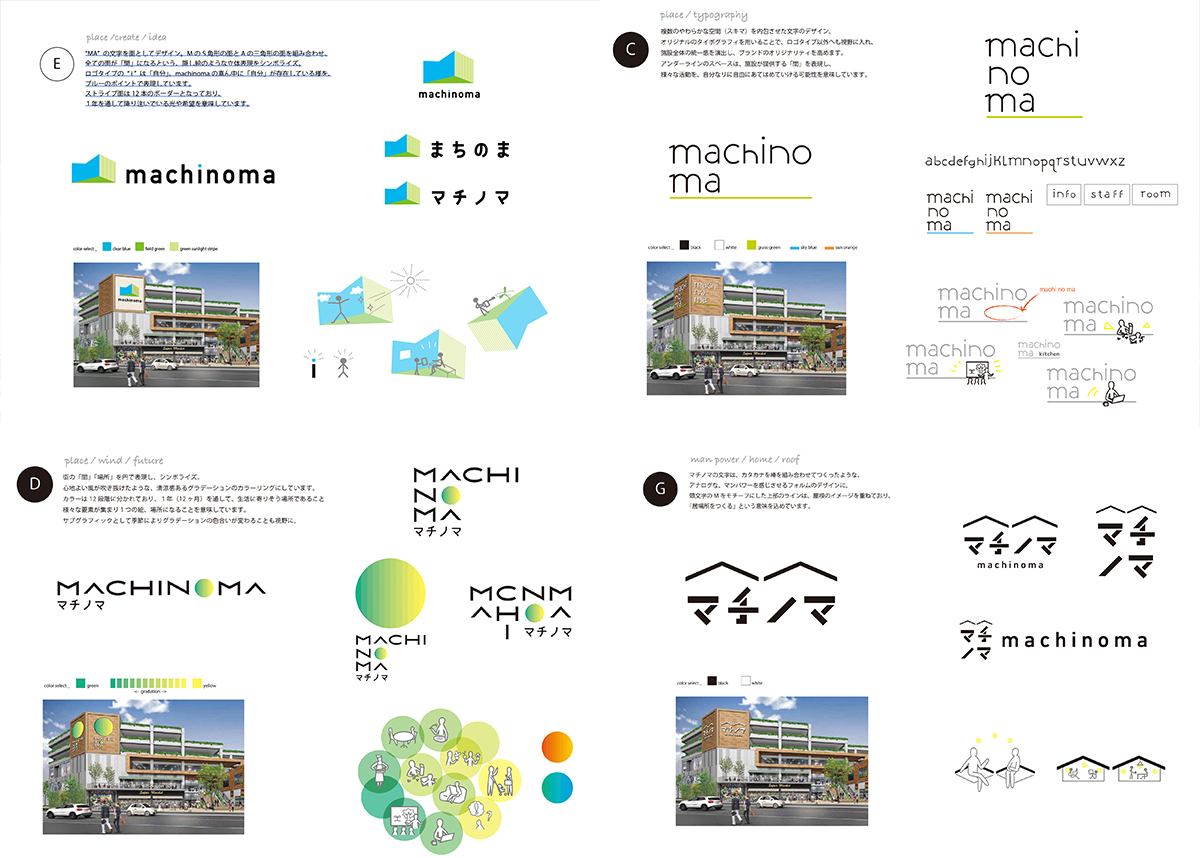
After evaluating multiple concepts, we decided to adopt a symbol mark constructed around conceptual elements such as “M,” representing the initials of “Machinoma,” and 12 lines symbolizing the 12 months of the year. The design incorporates colors like brown for the foundation of the city, green for growth, and blue for a bright future. We also considered the application of this symbol mark on large outdoor signs, adjusting details and color nuances meticulously to finalize the design.
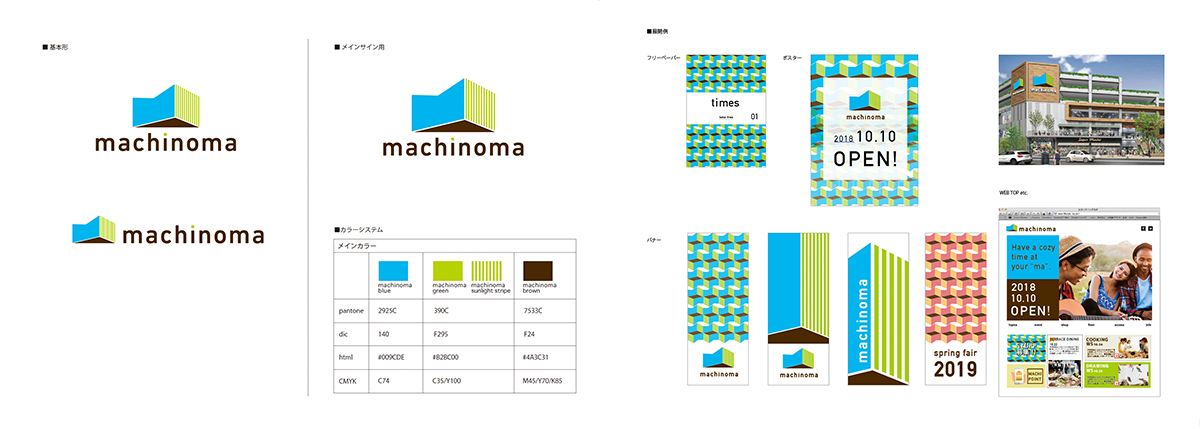
■Three years after completion, achieving the realization of the concept.
Coincidentally, one year after opening, the spread of infectious diseases underscored the importance of activities centered around homes and local areas in society. When we were conceptualizing Machinoma, we anticipated an increasing trend toward activities closer to home, but the rapidity of this shift was unexpected. However, our facility has thrived during the pandemic, aligning with our initial goals.
As remote work and a lifestyle centered around the home become more prevalent, our original MD concepts of “FOOD CULTURE,” “LIFE DIY,” and “LOCAL COMMUNITY” have become key lifestyle elements demanded by contemporary society. We believe these concepts will continue to be valued moving forward.
Amidst the redefinition of roles for homes, offices, schools, and shops, “Machinoma” will continue to adapt while providing the necessary spaces that will be sought after in the future.

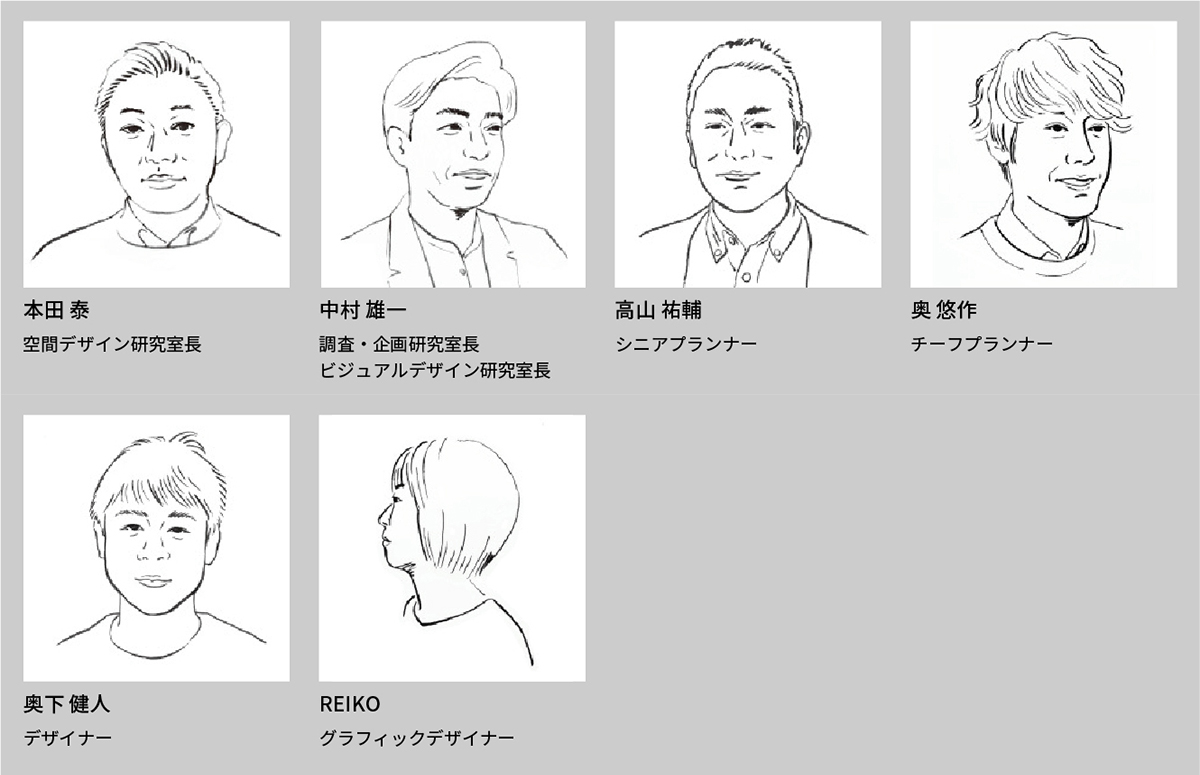
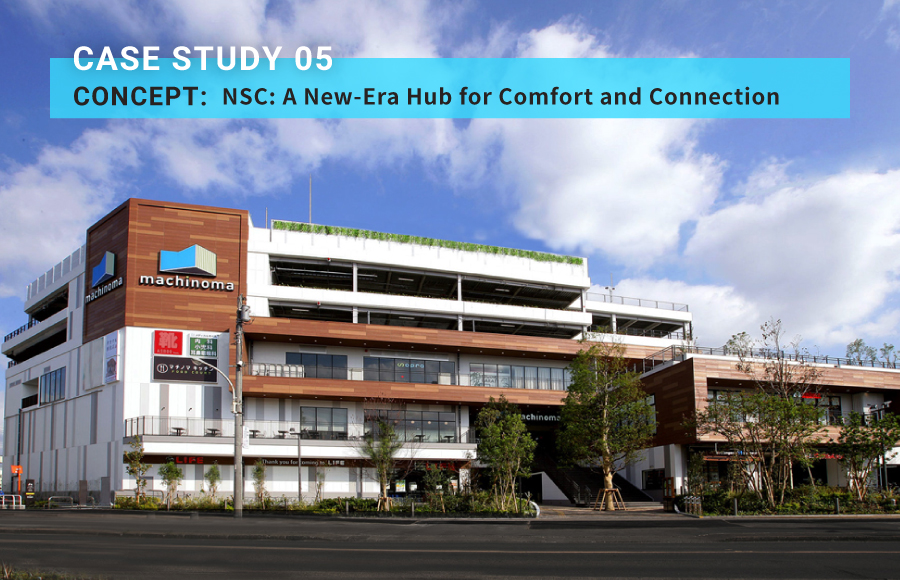

 We propose a commercial facility that serves as a place for everyday urban life, providing both a sense of stay and a sense of community where people can ‘spend time’ and ‘engage in activities’
We propose a commercial facility that serves as a place for everyday urban life, providing both a sense of stay and a sense of community where people can ‘spend time’ and ‘engage in activities’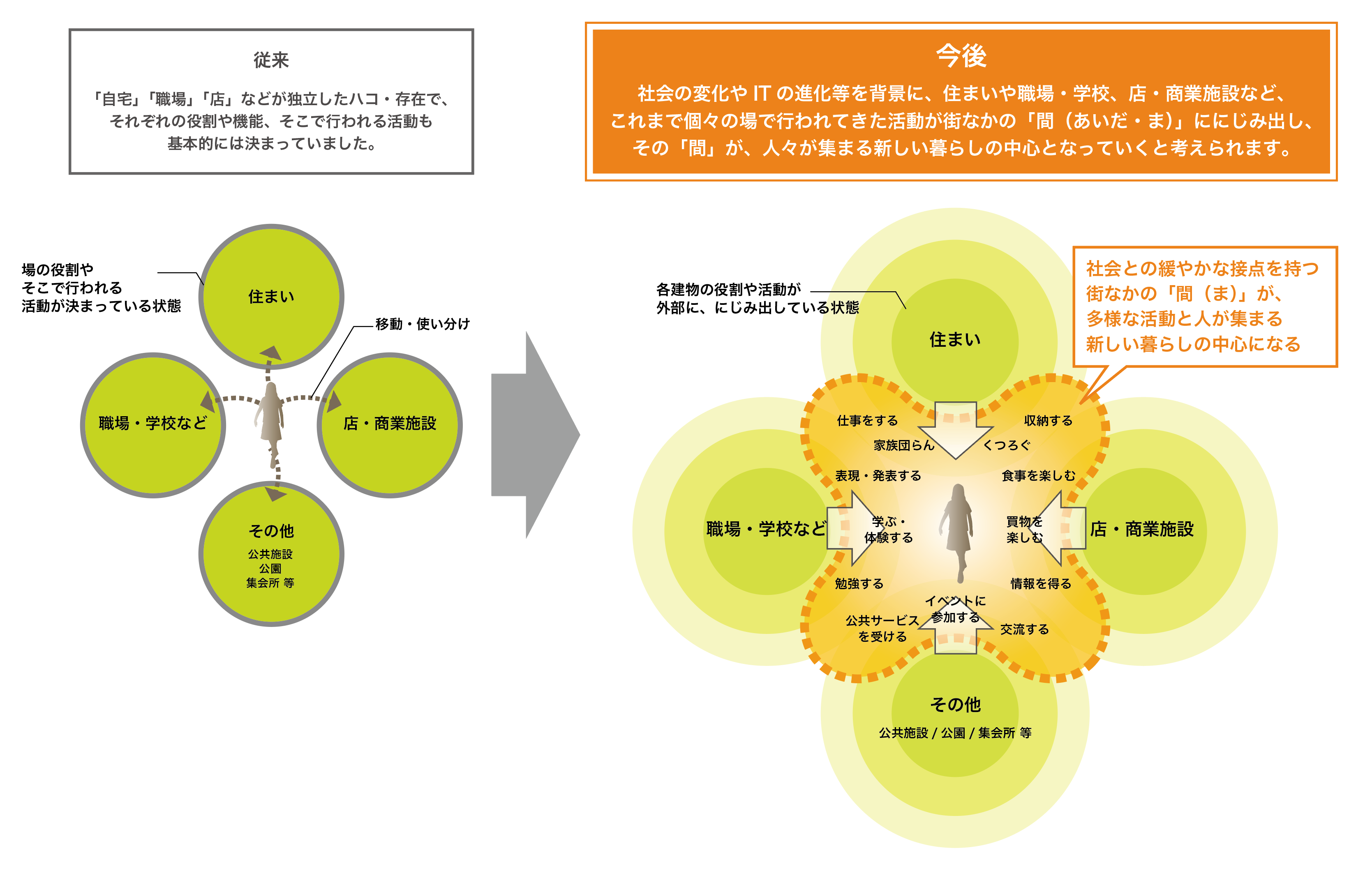
 ■
■