Case Studies
HIKARI TO KAZE MARKET COURT
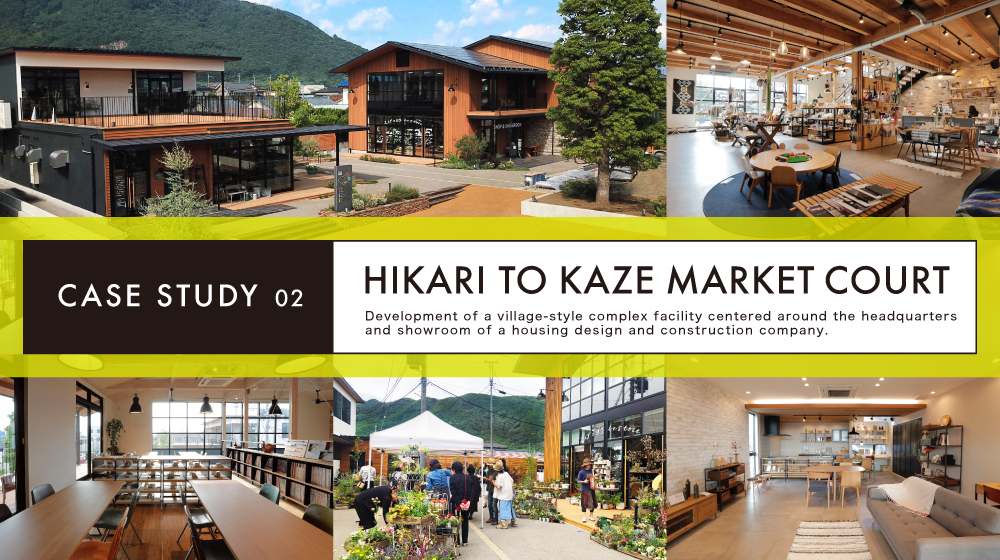 In the midst of declining population and a shrinking new single-family home market, our client specializing in bespoke custom homes has created a ‘real hub for lifestyle communication and interaction,’ contributing to brand image enhancement and expanding their customer base.
In the midst of declining population and a shrinking new single-family home market, our client specializing in bespoke custom homes has created a ‘real hub for lifestyle communication and interaction,’ contributing to brand image enhancement and expanding their customer base.
 Creating real connections with potential and future customers centered around homebuilding.
Creating real connections with potential and future customers centered around homebuilding.
We received a consultation from “Koito Kaze Design,” which specializes in designing and constructing bespoke custom homes primarily in Yamanashi Prefecture. They expressed their desire to create a space within their current office that incorporates a lifestyle shop, furniture store, and café. Rather than just creating a trendy spot, we proposed creating a place where visitors can experience firsthand the philosophy of homebuilding and the concept of ‘comfortable spaces’ that Koito Kaze Design advocates. With the client lacking prior experience in planning and operating commercial facilities and considering the development on their existing site, we proceeded with the project while addressing the following identified challenges.
● Creating an environment from a commercial perspective, focusing on easy customer attraction and operation, including facility layout and securing tenant spaces, in addition to comfortable environments and designs.
● Utilizing Merchandising (MD) combinations that expand the image of living as proposed by Koito Kaze Design, contributing to overall facility traffic.
● Developing the client’s directly managed shop format, establishing product merchandising, and supporting event operations.
● Developing business and operational plans, conducting tenant negotiations, and providing necessary information and documents for operations.
●Considering phased development steps, including demolition and new construction on the same site while continuing core operations.
 We were responsible for a wide range of tasks from the initial conceptualization of the project to the facility’s opening.
We were responsible for a wide range of tasks from the initial conceptualization of the project to the facility’s opening.
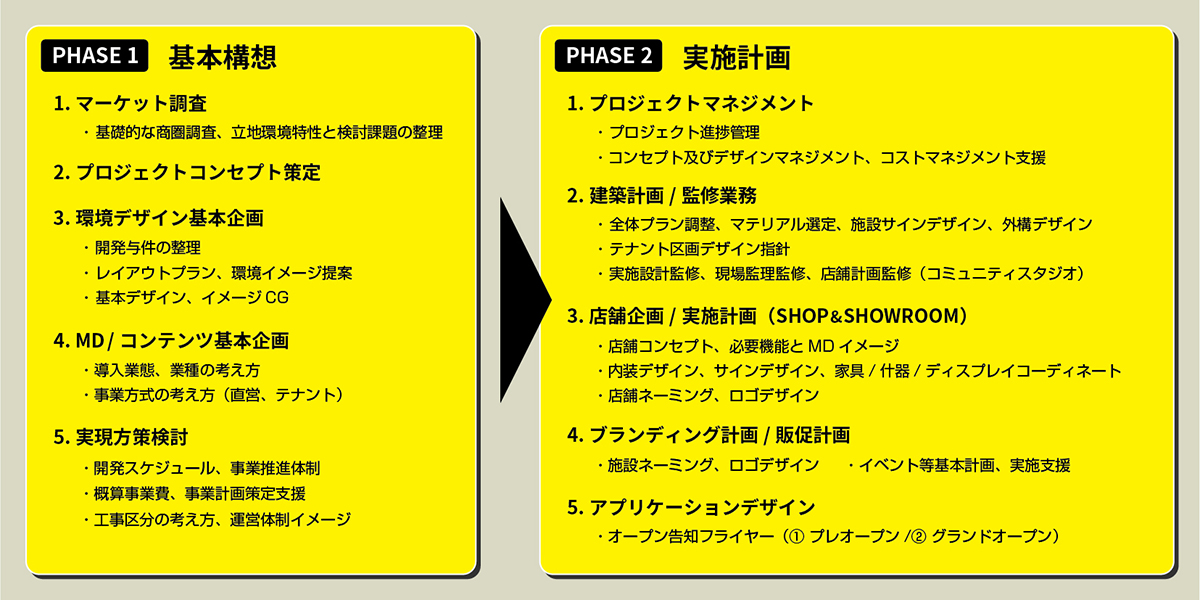
 The objective of the project is to further expand our core business into new markets.
The objective of the project is to further expand our core business into new markets.
The client already has a certain level of recognition and brand strength in the Yamanashi area. Rather than expanding into the crowded market of lower-priced segments where competition is intense, we proposed utilizing this facility as a platform for communication and interaction aimed at their current key customer base: people who aspire to create their dream homes and achieve a lifestyle that reflects their true selves. This approach aims to maintain their current position while expanding and renewing their customer base.
 Curating content that resonates deeply with home and lifestyle, creating new connections.
Curating content that resonates deeply with home and lifestyle, creating new connections.
We proposed creating new connections with a wide range of people (potential and future customers) by combining various experiential events. These events would be centered around content directly related to lifestyle and home, such as interior design, gardening, and food, as well as hobbies, health activities, and learning opportunities to expand lifestyles. This approach aims to attract individuals who might not typically visit a design firm’s showroom alone, thereby broadening the client base and fostering new relationships.
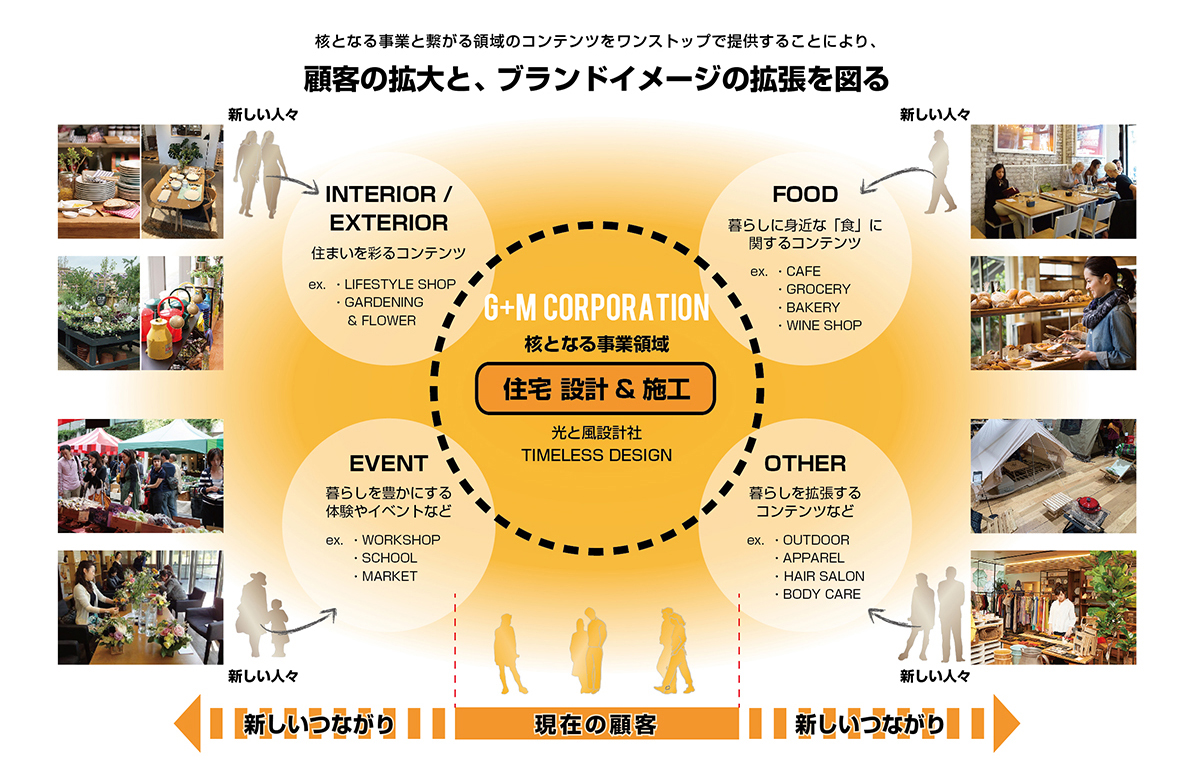 We set the development concept as “Lifestyle Village” to serve as a multifaceted facility offering a “slightly elevated quality of life experience,” anchored around the client’s core business of homebuilding: an office, showroom, and negotiation rooms for design and construction firms.
We set the development concept as “Lifestyle Village” to serve as a multifaceted facility offering a “slightly elevated quality of life experience,” anchored around the client’s core business of homebuilding: an office, showroom, and negotiation rooms for design and construction firms.
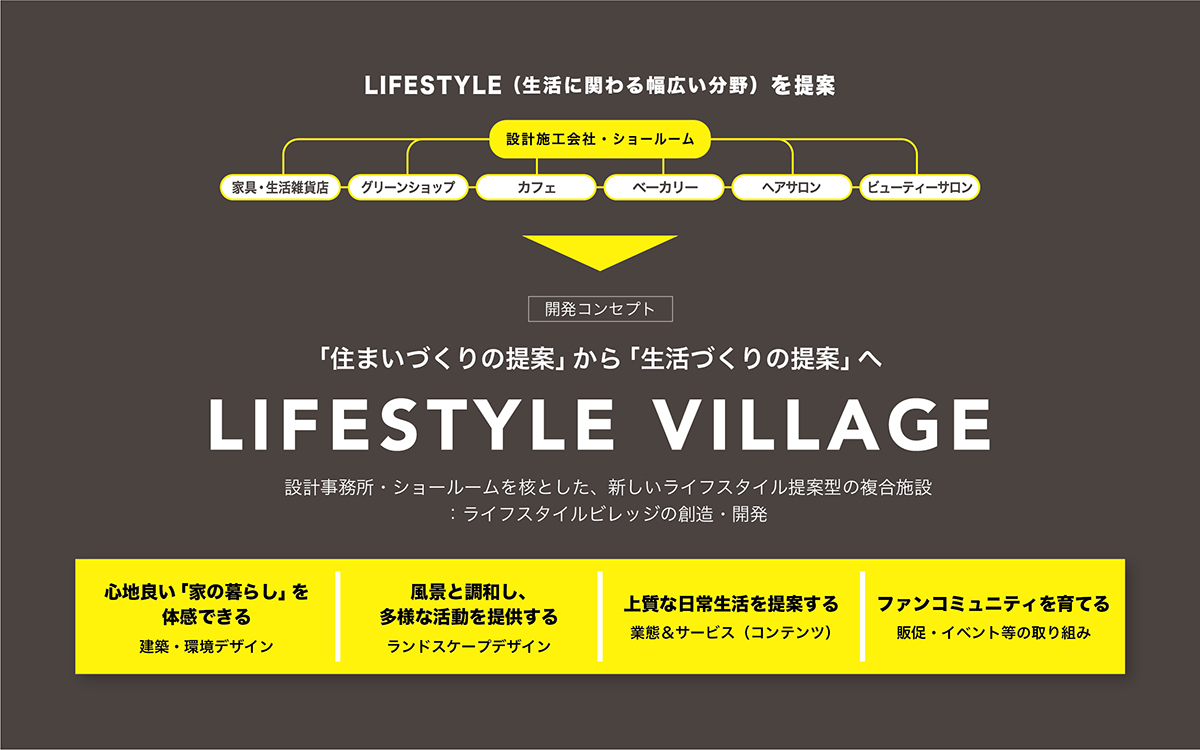
 ◾️Architectural and environmental design that allows for a sense of unity even in a separate building format, providing a comfortable experience of “home living.
◾️Architectural and environmental design that allows for a sense of unity even in a separate building format, providing a comfortable experience of “home living.
A Building features a large deck terrace ideal for events like yoga, while B Building incorporates a strong residential atmosphere with elements such as gable roofs. C Building, facing the main road, enhances commercial activity. Each building’s role and the site’s layout influenced the building placement and architectural design.

Moreover, we integrated natural materials into the exterior walls, eaves, and interior spaces. Large, open windows, balconies, and outdoor areas like terraces create points where residents can feel close to nature and enjoy a comfortable living environment.
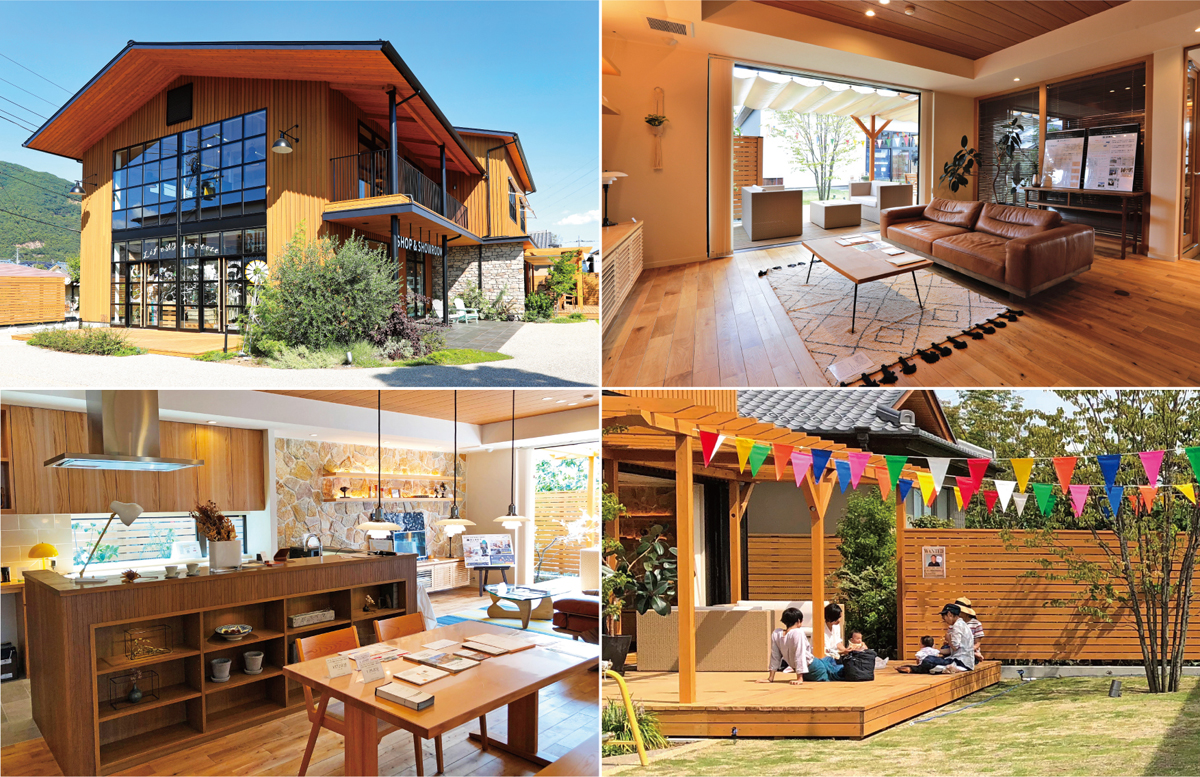
◾️We incorporated diverse activity spaces within the gaps (shared areas) between each building, utilizing the backdrop of the mountains as borrowed scenery in the landscape plan.
Taking advantage of the separate building format, we have scattered courtyards, terraces, and open multipurpose spaces between each building, creating scenes for various activities. These spaces are designed with specific uses in mind from the planning stage: during normal times, they spill out with the products and vibrancy of the shops, while during events, they can be utilized as spaces for food stalls or food trucks.
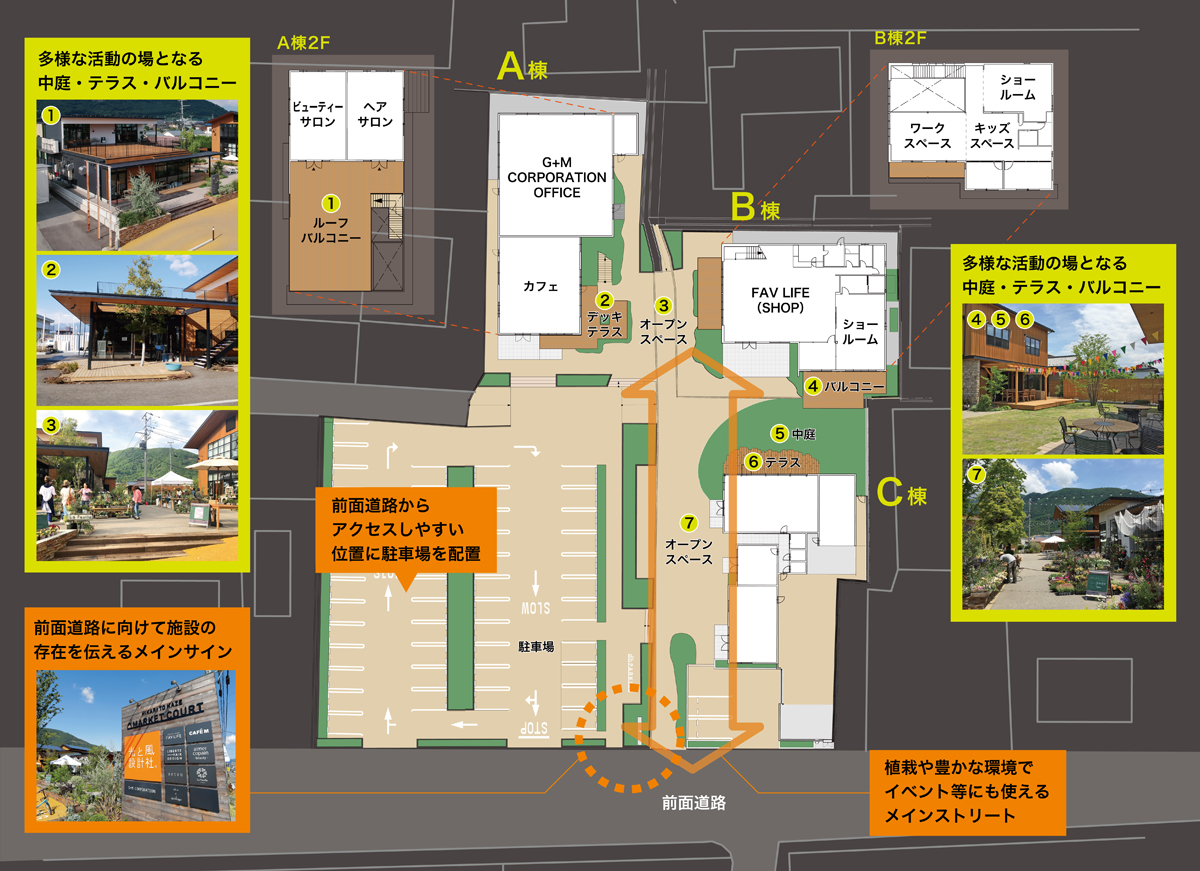
Additionally, we have placed a variety of plantings from ground covers to medium and tall trees, creating a comfortable outdoor space that harmonizes with the lush greenery and scenic backdrop of the mountains behind.

◾️ Curating merchandise displays (MD) that align closely with the lifestyle proposed by the client, offering a high-quality daily experience.
The project integrates a lifestyle (interior) shop operated by the client, along with highly popular attractions expected to draw visitors from a wide area, such as a bakery, café/restaurant, flower and gardening shop that harmonizes with homes, and a body care (spa/hair salon) offering a healthy and relaxing environment. These diverse offerings encourage cross-utilization (shopping around), providing homeowners visiting for homebuilding consultations and meetings with various enjoyable and relaxing activities.
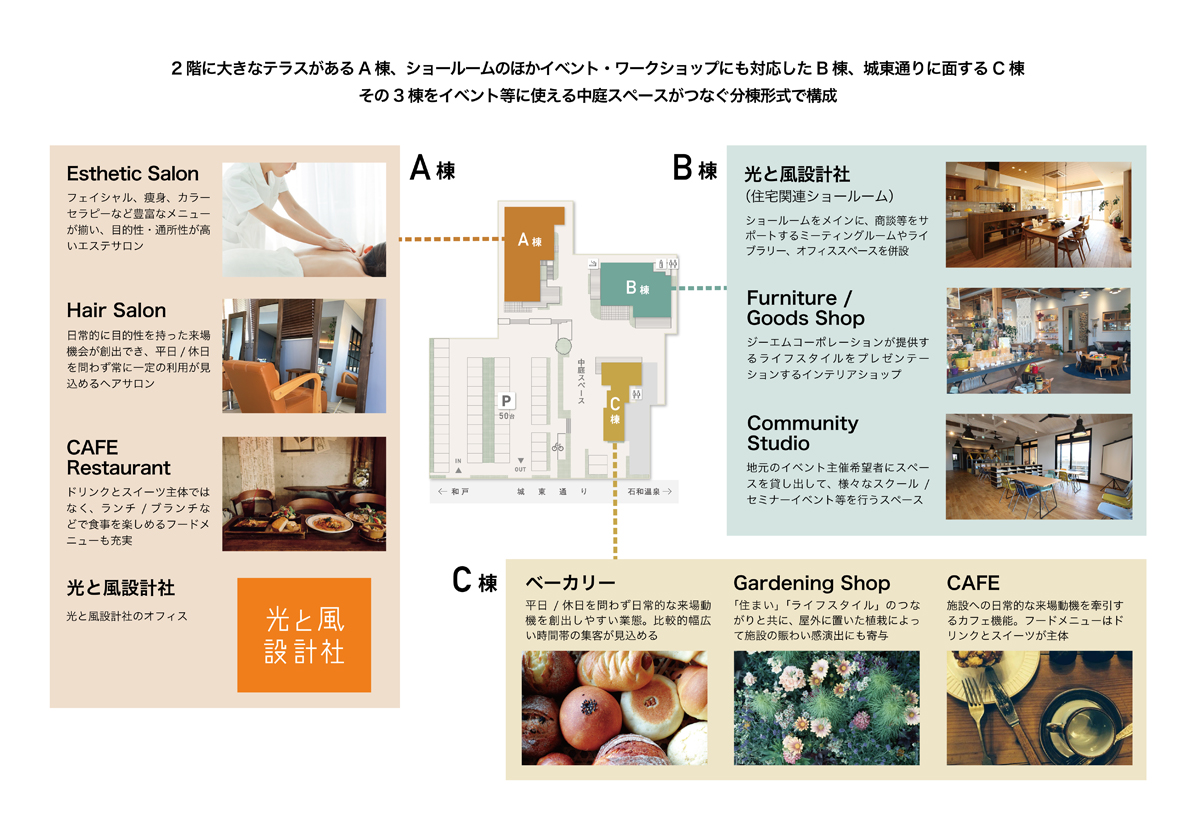

By including easily accessible features like a gardening shop and bakery, the facility becomes a destination not only for those interested in homebuilding but also for others looking to enjoy their time regularly.
◾️ The lifestyle shop “FAV LIFE,” integrated seamlessly with the showroom, offering a proposal for a rich and fulfilling life.
B Building is designed with a zoning concept where the lifestyle shop and showroom are gently interconnected, allowing visitors to experience the world of GM Corporation without feeling the threshold of the showroom. We have been involved in various aspects including architectural and interior design, as well as designing the layout and fixtures of the lifestyle shop, and providing support for its operation.

On the 1st floor, the main focus is on the lifestyle shop, complemented by a model room with a natural ambiance. The 2nd floor features a vintage-style model room, along with versatile spaces such as a workspace, library, and meeting rooms designed to enhance communication between the client and homeowners (plus potential customers). Adjacent to the meeting rooms, a kids’ space has been set up to ensure that families can comfortably engage in homebuilding consultations and meetings without any concerns.
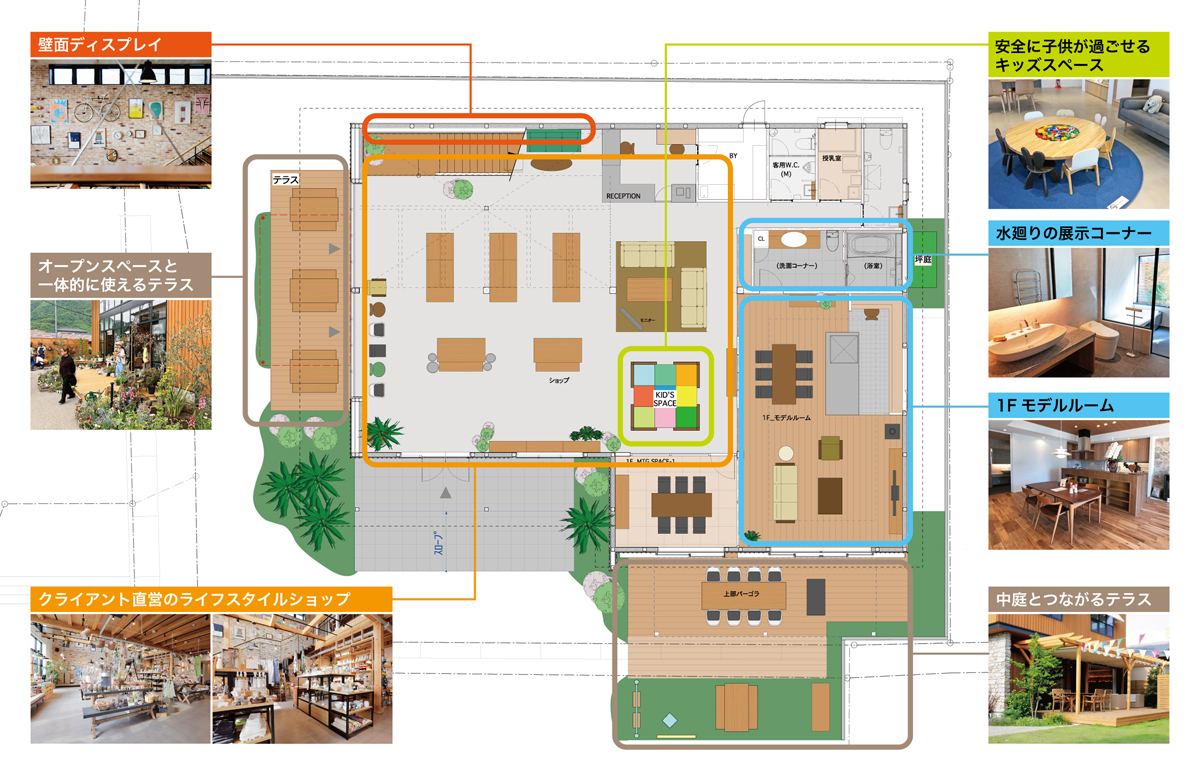
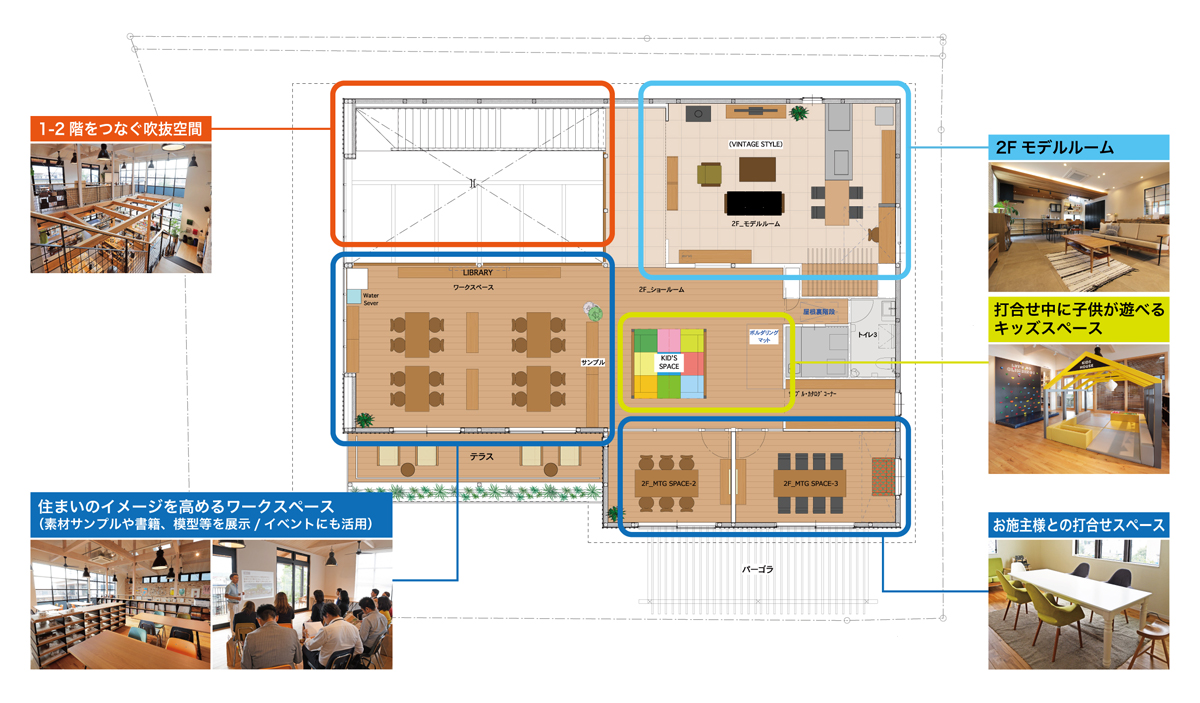
◾️ Creating and nurturing a fan community throughout the facility.
Creating and nurturing a fan community is considered highly important at this facility, and we have been exploring mechanisms and strategies for fostering this community from the initial conceptual stages. This includes creating spaces and initiatives (event planning) and collaborating with tenants. After opening, GM Corporation has taken the lead in organizing events and activities to expand the fan community.
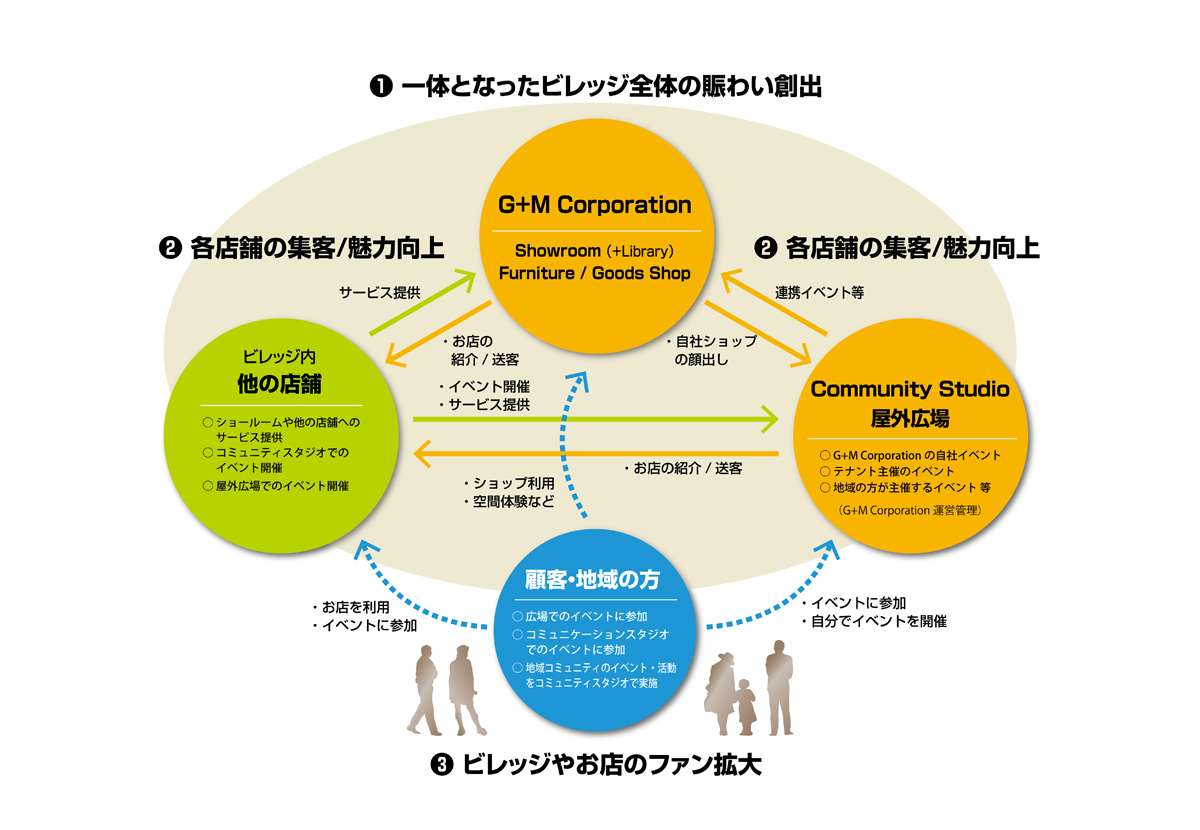
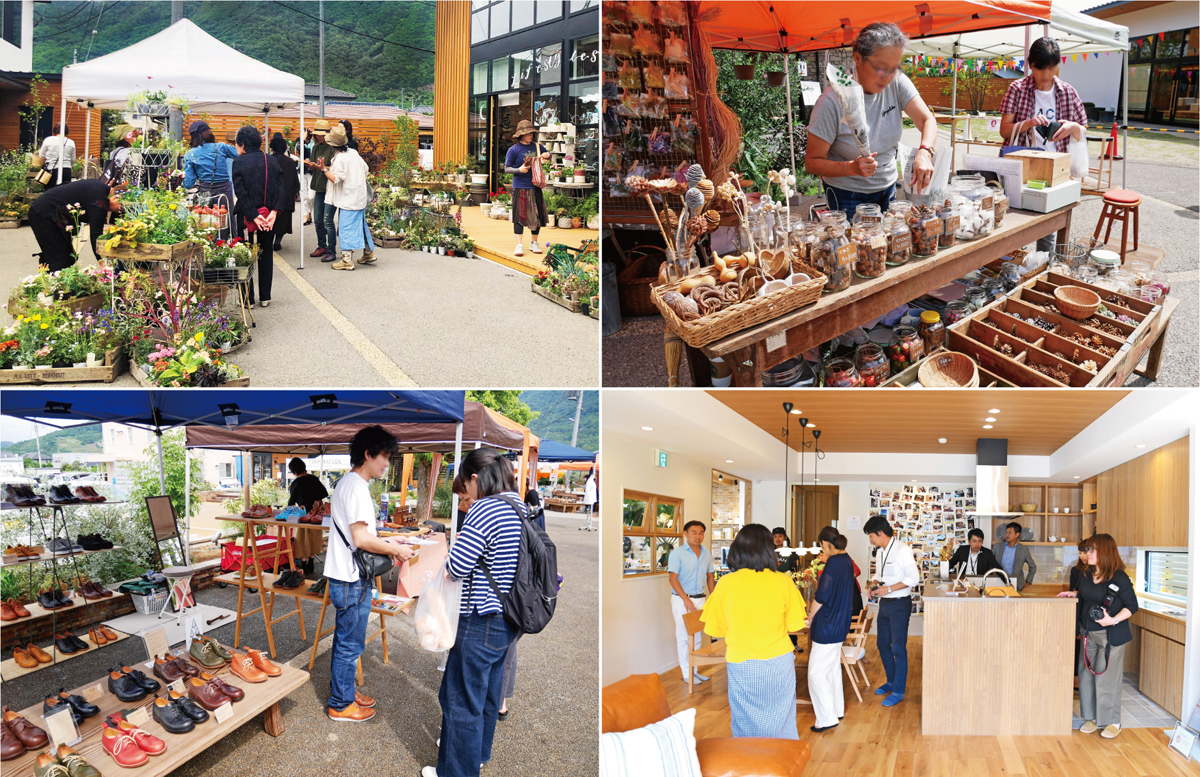
Upon opening, various events were held leveraging not only tenants but also the local community network.
◾️ Branding Design
Based on the name “Market Court” and using our own brand “Koito Kaze,” we decided on the facility naming, focusing on creating a vibrant commercial atmosphere and a pleasant outdoor space. We explored several logo designs considering the naming and concept, ultimately choosing a logo that symbolizes “home,” clearly communicating the facility’s association with residences and lifestyles.
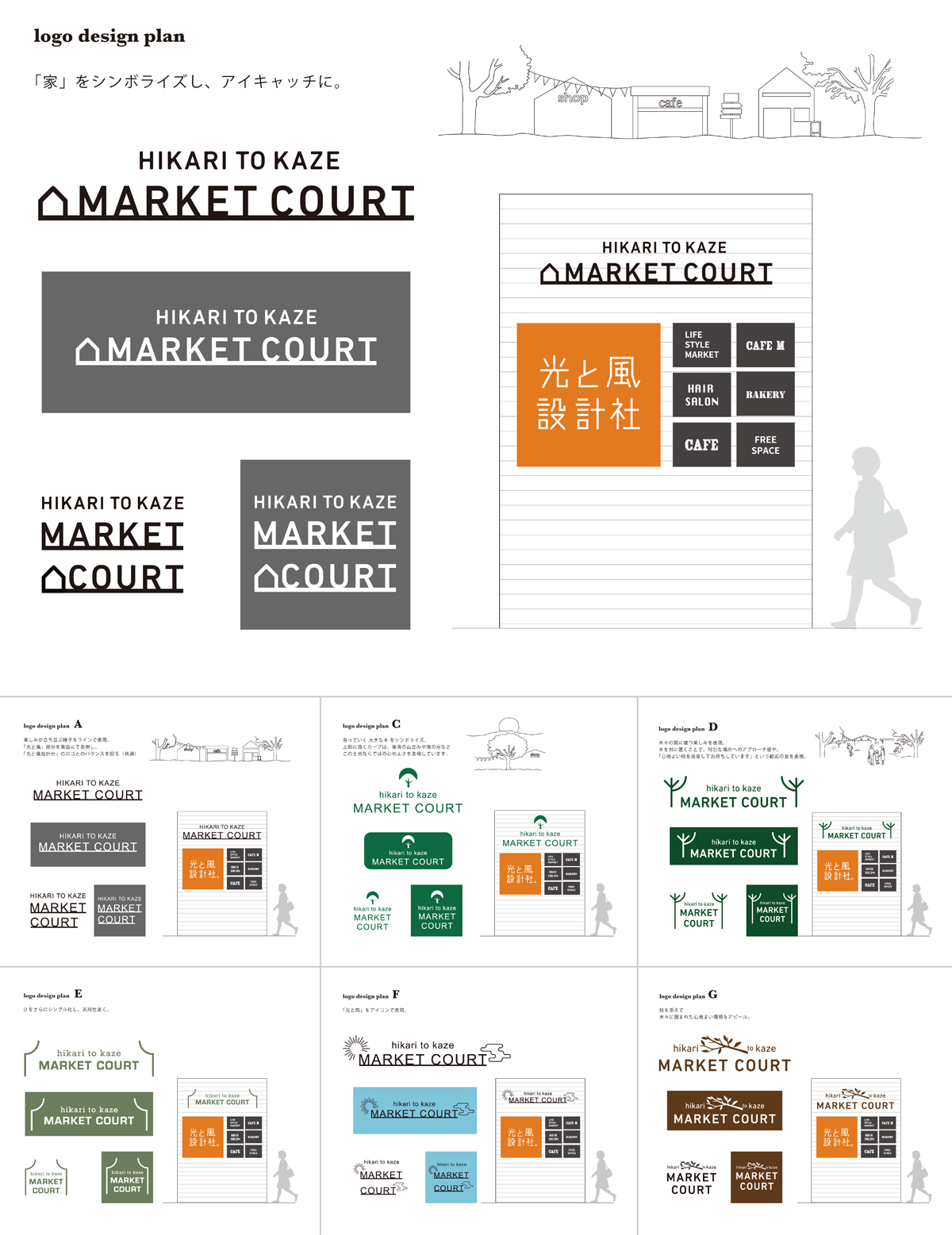


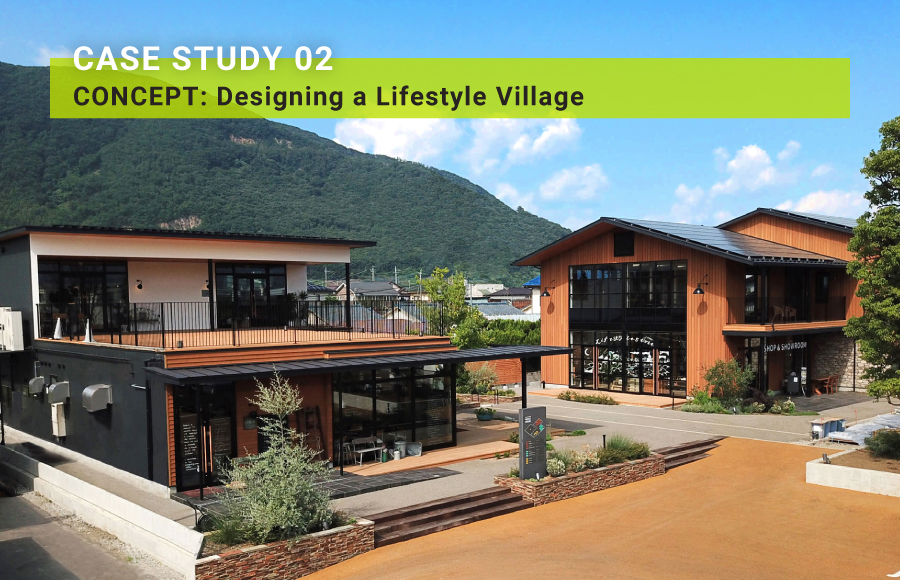
 Creating real connections with potential and future customers centered around homebuilding.
Creating real connections with potential and future customers centered around homebuilding. The objective of the project is to further expand our core business into new markets.
The objective of the project is to further expand our core business into new markets.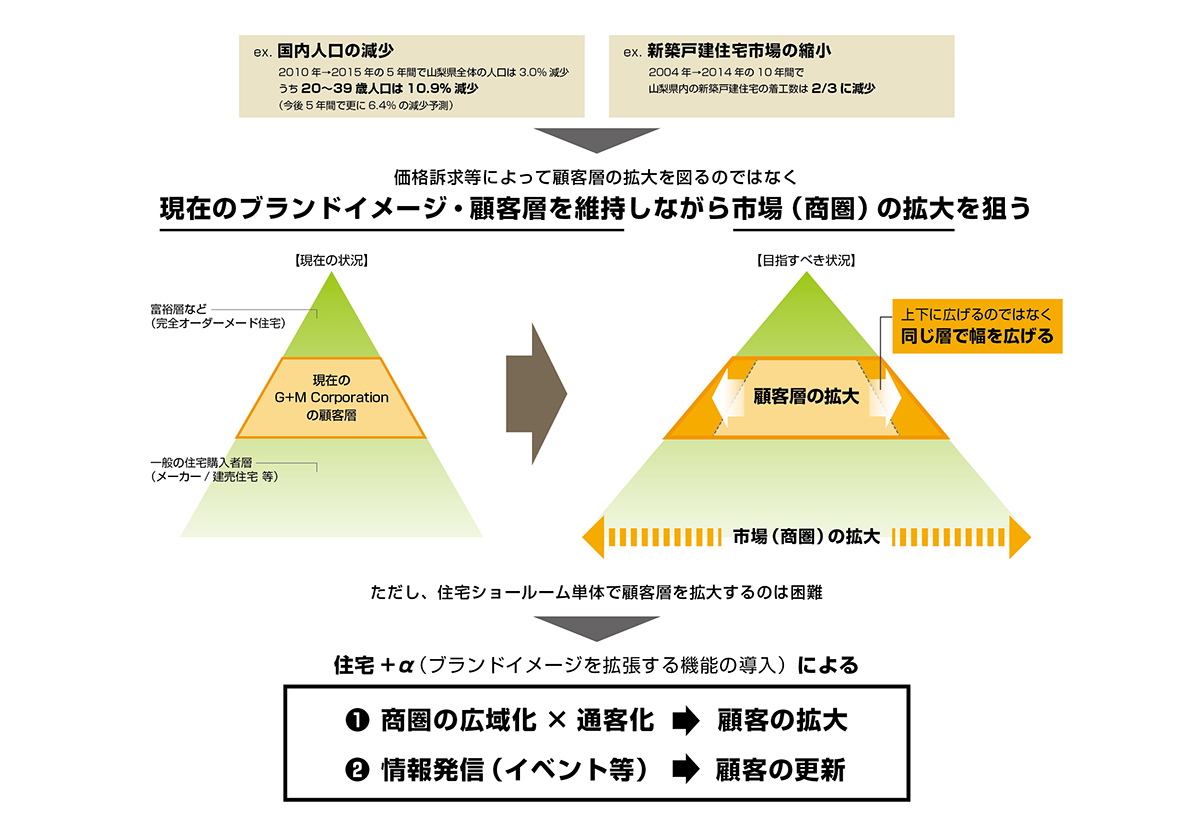 Curating content that resonates deeply with home and lifestyle, creating new connections.
Curating content that resonates deeply with home and lifestyle, creating new connections. ◾️Architectural and environmental design that allows for a sense of unity even in a separate building format, providing a comfortable experience of “home living.
◾️Architectural and environmental design that allows for a sense of unity even in a separate building format, providing a comfortable experience of “home living.